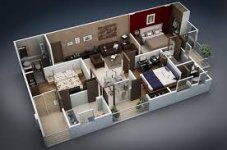Gone are the days when buying a house meant only flipping through paper brochures or physically visiting each property. With the growing influence of computer graphics in real estate, the concept of architectural walkthroughs is revolutionizing how homes are marketed, sold, and experienced—especially before they are even built.
A 3D architectural walkthrough provides a realistic, immersive, and interactive virtual experience that allows buyers to explore a property as though they were walking through it in person. It’s the future of real estate selling, powered by visualization technologies.
An architectural walkthrough is a pre-rendered video or interactive simulation of a property created using computer-aided design (CAD) software and 3D rendering tools. These visuals replicate lighting, materials, textures, furniture, and layouts to give clients a realistic preview of the property.
Unlike static images, walkthroughs guide viewers through rooms, hallways, exteriors, and even offer aerial views, making it an all-around experience.
Buyers can tour properties that haven’t been built yet. This helps secure early investments and off-plan sales.
Architects use walkthroughs to explain their designs clearly to clients and stakeholders.
Real estate websites now include 3D walkthroughs to allow users to explore homes from their devices, increasing engagement and buyer confidence.
Walkthroughs can showcase furniture placement, wall colors, and décor options to help clients visualize living spaces.
While walkthroughs are powerful, they also come with some challenges:
Developers must ensure that what is shown in the walkthrough aligns with the final product.
As Virtual Reality (VR) and Augmented Reality (AR) advance, architectural walkthroughs will become even more interactive. Potential buyers may be able to customize flooring, move furniture, or change wall colors in real-time before deciding on a purchase.
This means that homes will not just be seen before they’re built—they will be experienced.
Have you ever explored a house online through a virtual walkthrough?
Do you think these tools make real estate decisions easier, or do they sometimes mislead buyers?
Would you consider buying a home after only seeing it virtually?
Let us know your thoughts in the comments!
A 3D architectural walkthrough provides a realistic, immersive, and interactive virtual experience that allows buyers to explore a property as though they were walking through it in person. It’s the future of real estate selling, powered by visualization technologies.
What Is an Architectural Walkthrough?
An architectural walkthrough is a pre-rendered video or interactive simulation of a property created using computer-aided design (CAD) software and 3D rendering tools. These visuals replicate lighting, materials, textures, furniture, and layouts to give clients a realistic preview of the property.
Unlike static images, walkthroughs guide viewers through rooms, hallways, exteriors, and even offer aerial views, making it an all-around experience.
How Walkthroughs Are Created
- CAD and Floor Plans: The foundation of a walkthrough begins with architectural blueprints or CAD models.
- 3D Modeling: Designers use software like Autodesk Revit, SketchUp, or Blender to build 3D models of interiors and exteriors.
- Texturing and Lighting: Realistic materials, textures (like wood, tile, or granite), and lighting effects are applied.
- Animation and Pathing: Camera paths are added to simulate walking, flying, or rotating views through the property.
- Rendering: High-resolution scenes are rendered and exported as videos or virtual files.
Applications in Real Estate and Architecture
1. Pre-Construction Sales
Buyers can tour properties that haven’t been built yet. This helps secure early investments and off-plan sales.
2. Client Presentations
Architects use walkthroughs to explain their designs clearly to clients and stakeholders.
3. Online Property Listings
Real estate websites now include 3D walkthroughs to allow users to explore homes from their devices, increasing engagement and buyer confidence.
4. Interior Design Visualization
Walkthroughs can showcase furniture placement, wall colors, and décor options to help clients visualize living spaces.
Software Commonly Used
- Autodesk 3ds Max – For photorealistic rendering
- Lumion – For real-time rendering and animation
- SketchUp – Ideal for quick 3D modeling
- Unity or Unreal Engine – For interactive VR-enabled walkthroughs
- Twinmotion – Combines speed and quality for architectural rendering
Challenges and Considerations
While walkthroughs are powerful, they also come with some challenges:
- Rendering Time and Costs: High-quality walkthroughs require time and skilled professionals.
- Over-Promising: Unrealistically enhanced visuals may create false expectations.
- Device Compatibility: Large files may not run smoothly on low-end devices.
Developers must ensure that what is shown in the walkthrough aligns with the final product.
The Future of Virtual Real Estate
As Virtual Reality (VR) and Augmented Reality (AR) advance, architectural walkthroughs will become even more interactive. Potential buyers may be able to customize flooring, move furniture, or change wall colors in real-time before deciding on a purchase.
This means that homes will not just be seen before they’re built—they will be experienced.
Join the Conversation
Have you ever explored a house online through a virtual walkthrough?
Do you think these tools make real estate decisions easier, or do they sometimes mislead buyers?
Would you consider buying a home after only seeing it virtually?
Let us know your thoughts in the comments!

